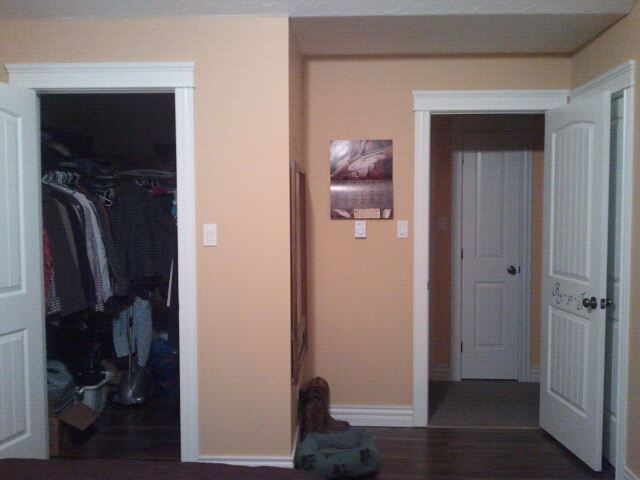Rainford Court, Moncton
- Joanne
- Mar 21, 2020
- 3 min read
My family & I lived in this house from July 2011 to February 2016. We bought it before it was even begun to be built. We chose the lot and chose the model/floorplan/style of the semi-detached. Because we were the first purchaser (the other side hadn't yet been sold), I was able to choose the siding colour, shingles colour, and shutters colour.
Inside, I was able to choose flooring, cabinet style & colour, countertop, light fixtures (from a very limited selection) and up to 3 paint colours. I wanted the upstairs bath to have 2 sinks in the vanity and I wanted a single pillar by the front entry (instead of a blunt wall). To accommodate these 'upgrades', I downgraded my flooring choices to vinyl flooring and carpet so that I would stay within budget. Interesting fact insert: the builder liked my extra pillar idea so much he made it standard in the rest of the homes he built after that.
I had not yet had any colour training nor been to college for my Interior Decorator diploma yet. Therefore, I did not know at the time that by choosing one of my three colours from Benjamin Moore and the contractors mixing the paint at Sherwin Williams, that I would not get the exact shade of grey I had chosen. Therefore, the grey on the walls looked green against the grey carpet.
Also, the quality of paint used was the very cheapest paint a contractor could buy and they only did one coat of paint at that. One could see the drywall through the paint and when you tried to wash the walls, the colour came off on the cloth. Thus, a repaint was necessary anyway.
Once I was educated on paints and colours, one of the first things I began to do in my brand new home was repaint the walls. I painted about half of the house and then hired out the other half.
One of my first DIY projects was designing and installing the wainscotting (much to the frustration of my then husband, who had never done such things before but he did a fine job!) in the hallways and stairwell. The real challenge was definitely the stairwell. But, it was so worth it. It turned out beautifully.
The kitchen: I chose backsplash for the kitchen and hired a business acquaintance to install it for me. I refinished the china cabinet, table & chairs set, and island stools to match the kitchen cabinets.
I made a feature out of my fireplace in the living room by wallpapering the wall behind it and framing the sides with trim painted the same colour as the rest of the wall. Also in the living room, I purchased quality wood blinds and had them professionally installed (he taught me how so that I could install the ones in two of the bedrooms by myself). Lastly, in this room, I bought a fancy chandelier to glam up the space even further.
Along with some wall decor items that I designed and built, I refinished furniture for my kids' rooms including refinishing the white fireplace in the largest bedroom. A little elbow grease and some DIY projects can take something fairly bland and basic to beautiful!
The end result of this home came during the beginning of my Interior Decorating career and I am proud of what I accomplished!
Check out the 'before' pictures below. The "after" pictures can be found on the "my personal homes" tab.














































Comments